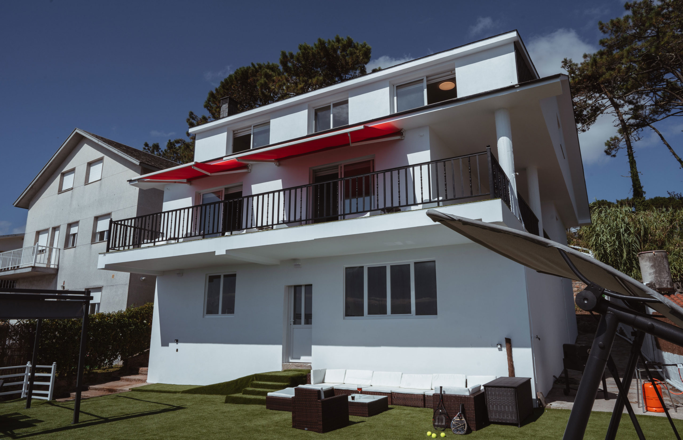
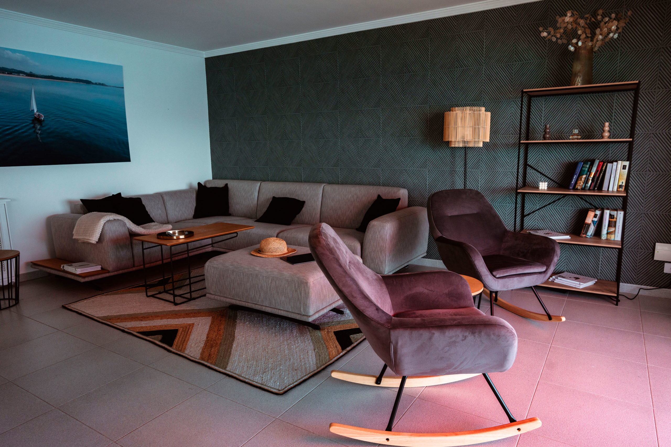
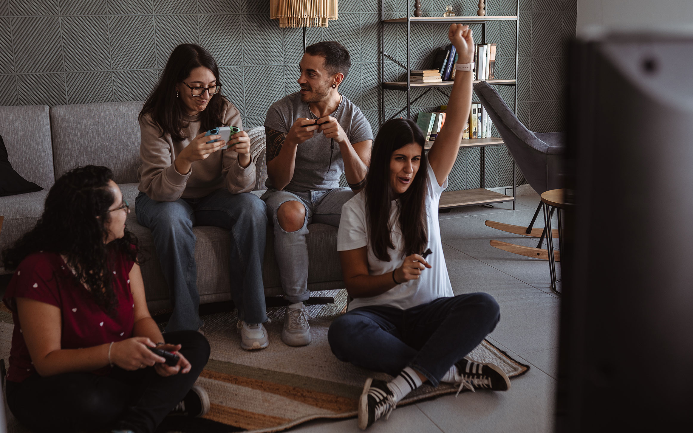
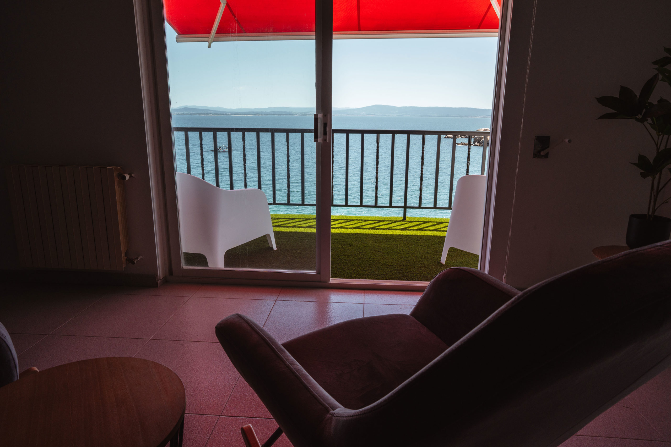
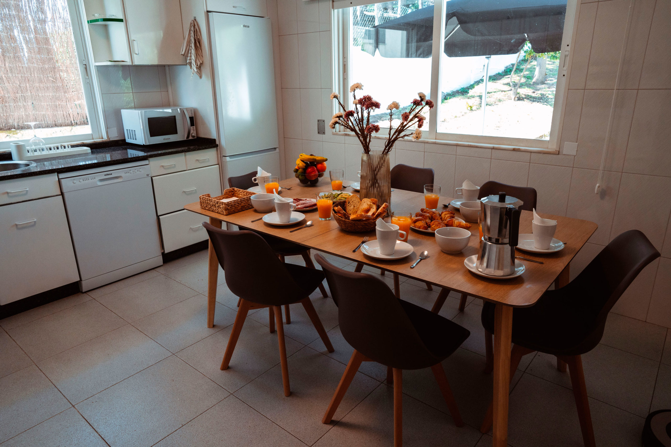
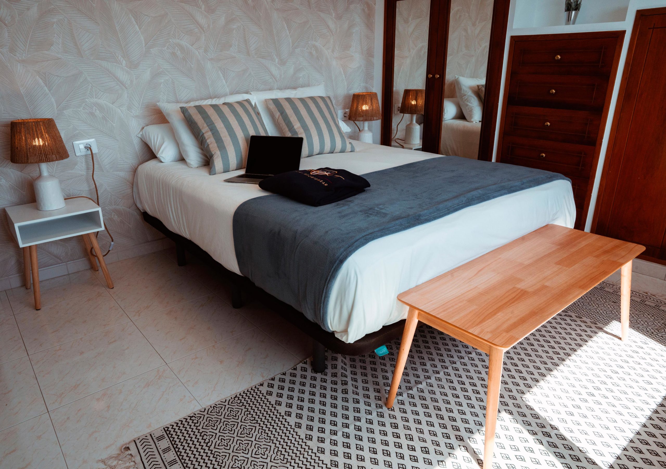
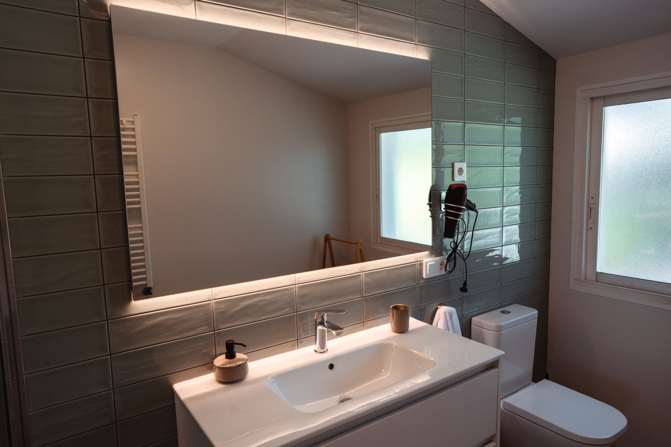
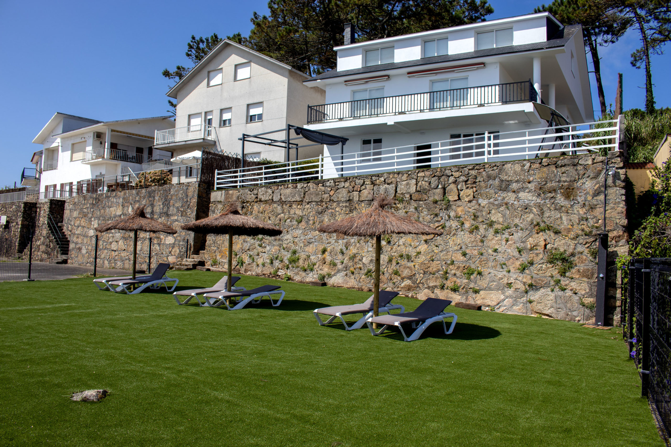
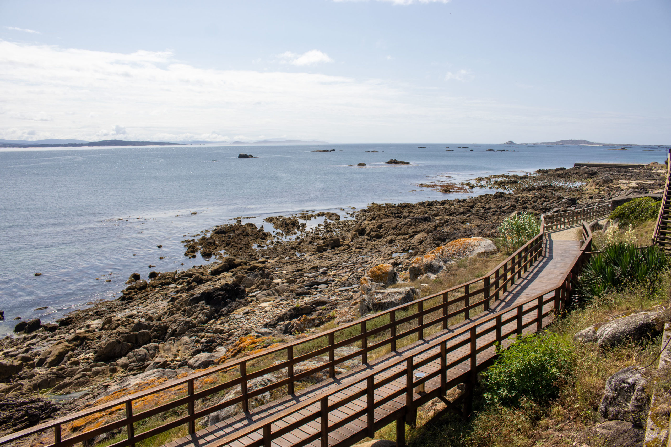
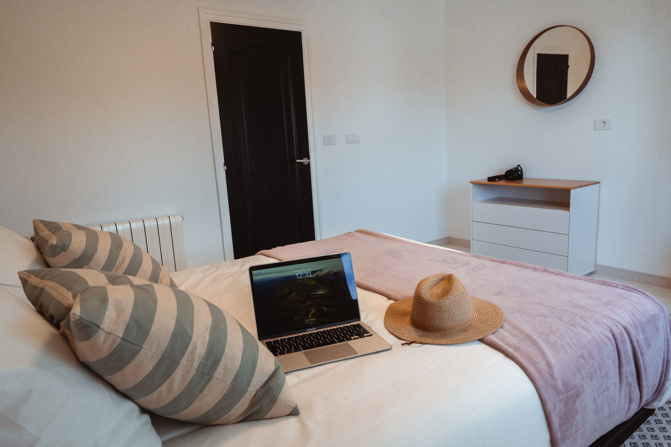
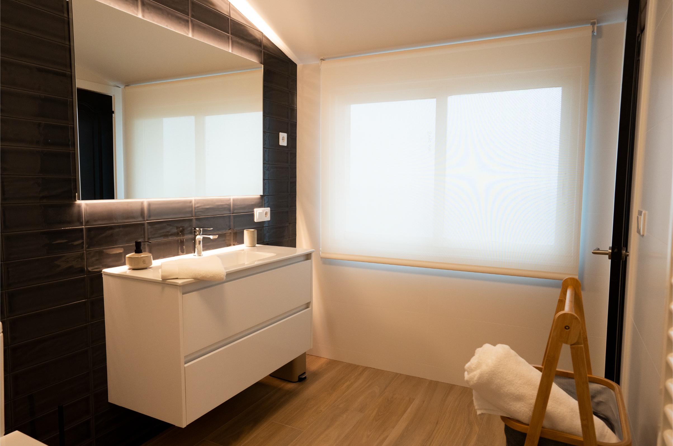
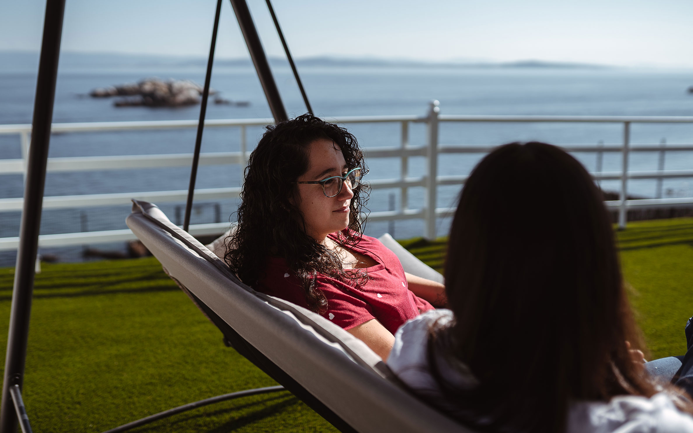
¡La Marisol!
Our house has 7 spacious fully equipped rooms, with a maximum capacity for 14 people. Built on 3 floors, it has a ground floor featuring a large lounge overlooking the Ría de Arousa, a spacious and bright kitchen, a bathroom, 2 bedrooms, an office, and access door to the leisure basement.
On the upper floor there are 5 fully outward-facing rooms equipped with all comforts. One of them has its own bathroom and a large window with views of the Ría de Arousa, and another full bathroom for the rest of the bedrooms on the floor.
In detail
The remaining two bedrooms are located on the ground floor and have a full bathroom. Also here you will find the kitchen, with all the necessary appliances and utensils, and the lounge, with a large dining table, a chaise-longue sofa, and double access to a wonderful terrace overlooking the entrance to the Ría de Arousa.
In the basement, you will have a well-equipped pantry to cater to the unforgettable moments that the garden will give you sharing a meal with family or friends. In the same pantry, there is a full bathroom and an access with a security door to the aerothermal boiler room, recently opened as the house's heating and hot water system. This floor also offers you a leisure area for children and adults. Who doesn't fancy a game of foosball, billiards or table tennis?
The house has garden areas divided into 2 large areas: at the front and at the back of the house. The first has 5 outdoor parking spaces with access to the public road with a remote-controlled automatic door. The back has a huge, 2-level garden featuring tremendous views of the sea, without anything disturbing you from enjoying the panoramic view.
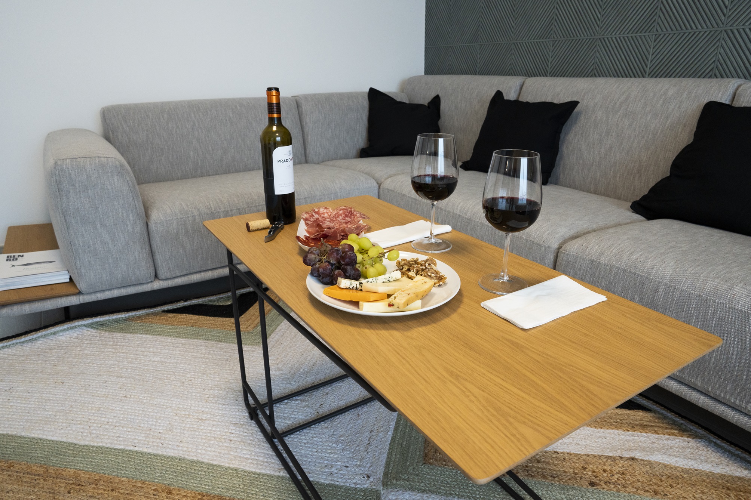
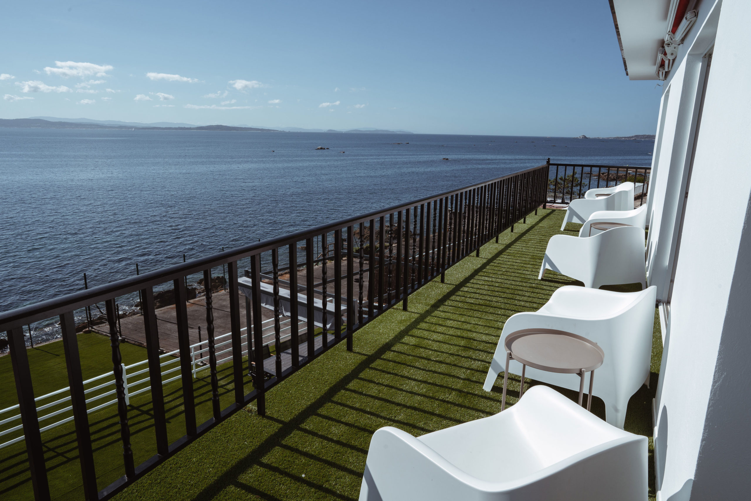
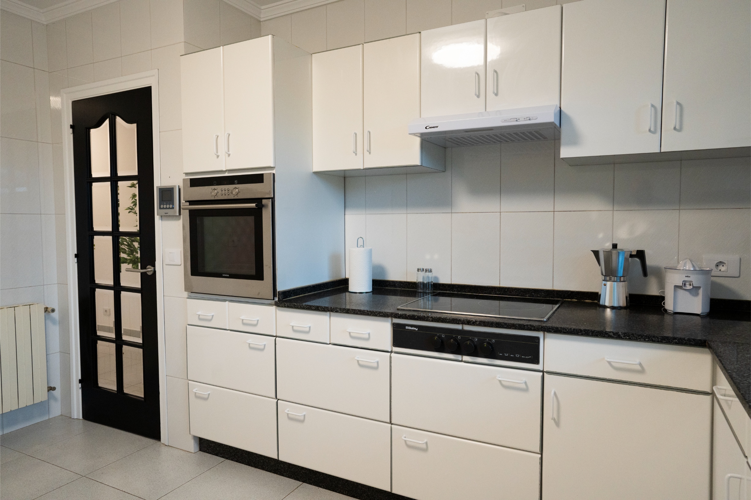
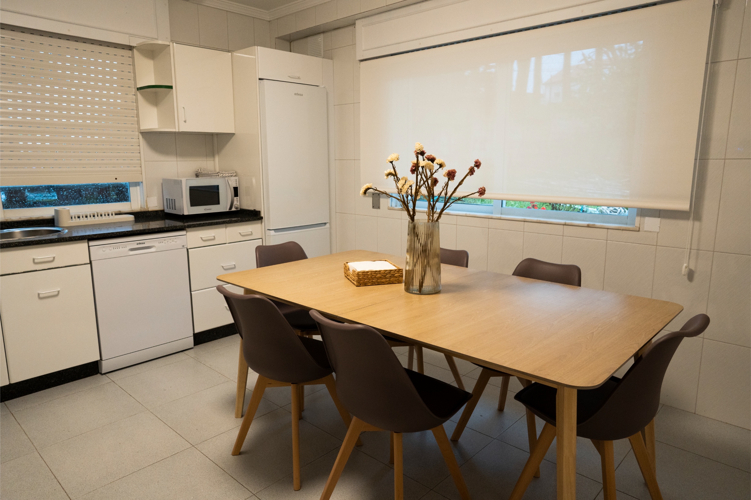
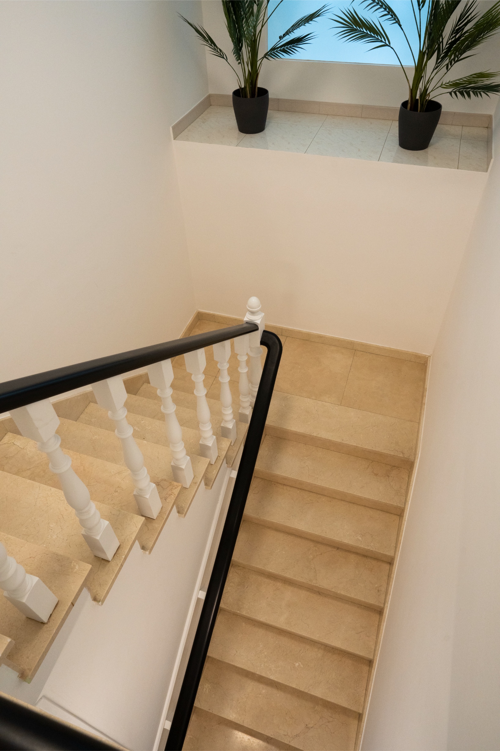
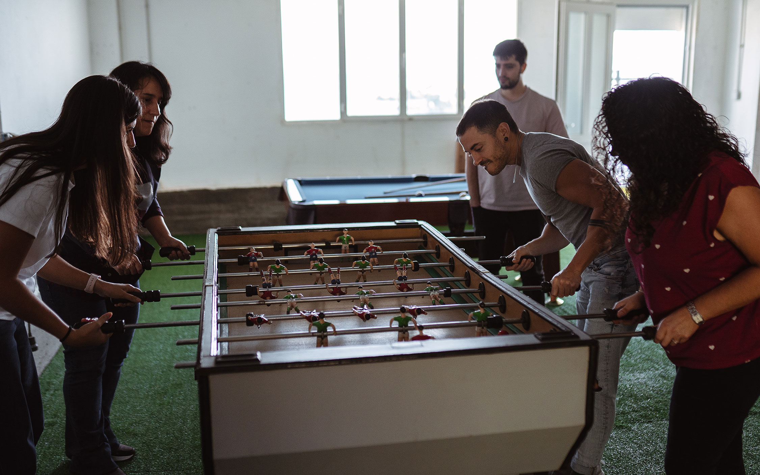
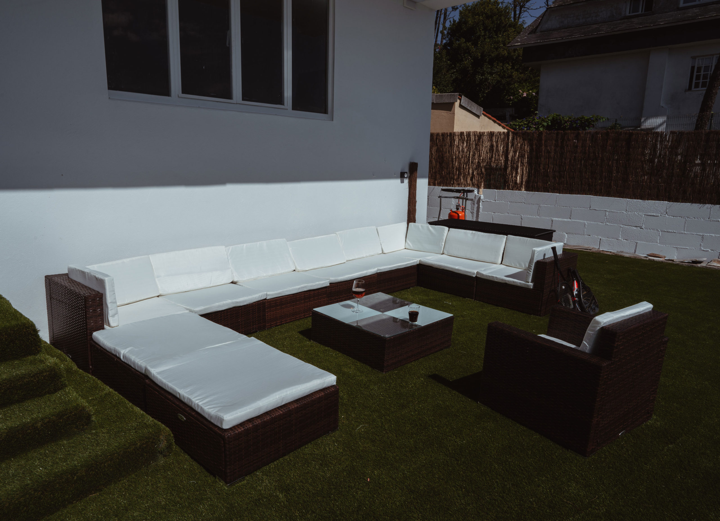
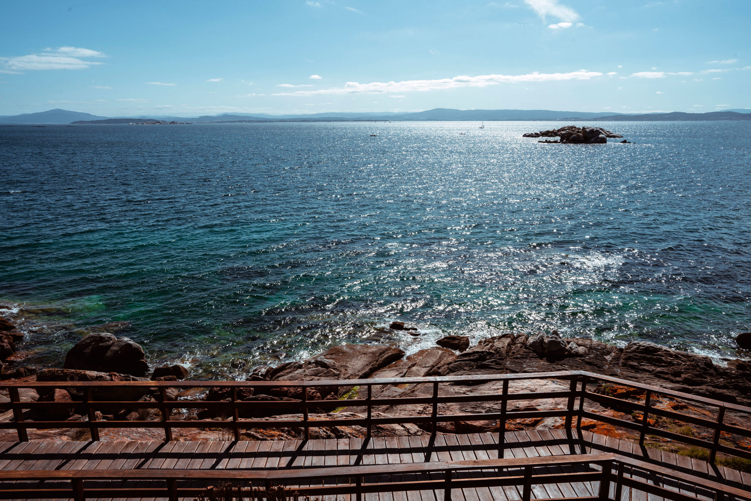
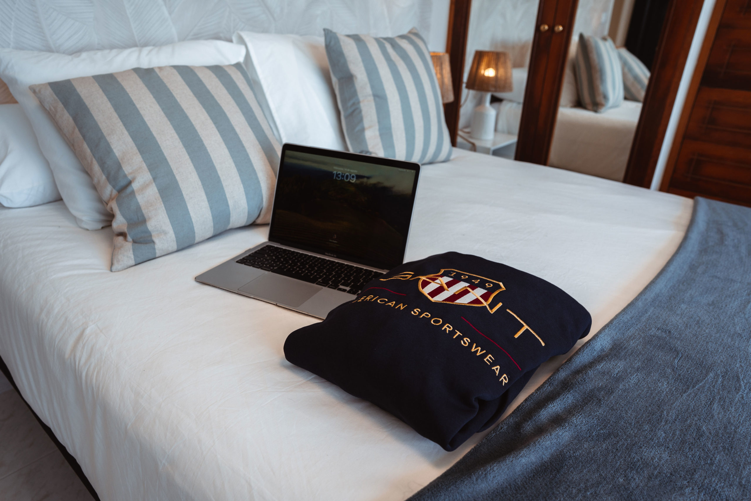


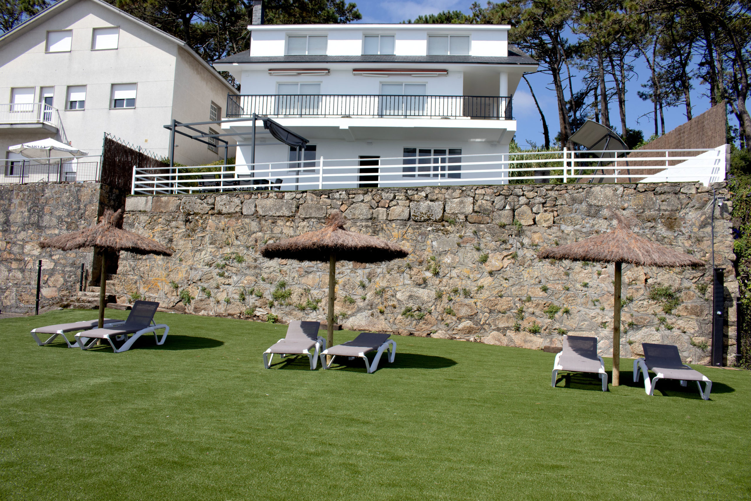
Kitchen
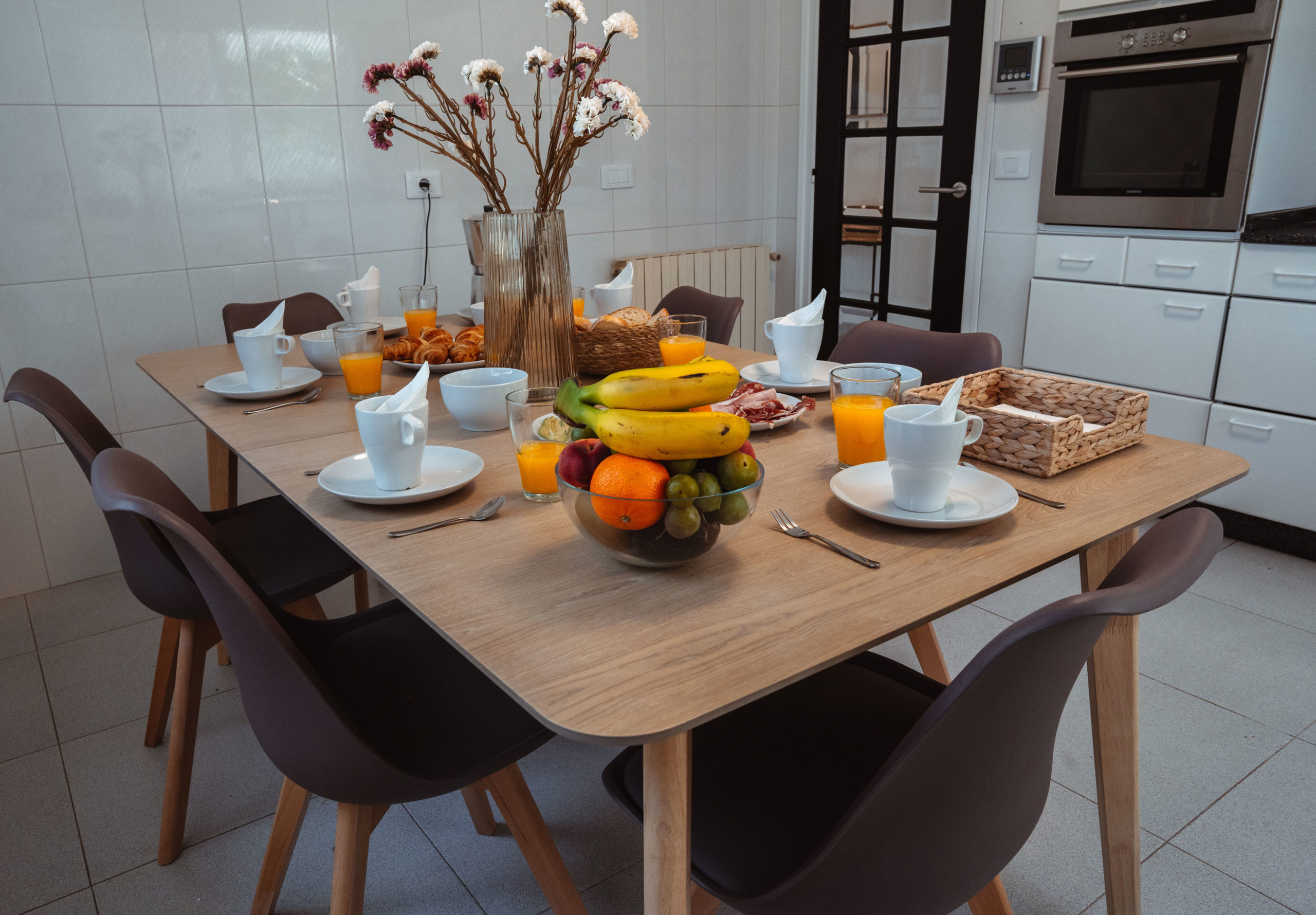
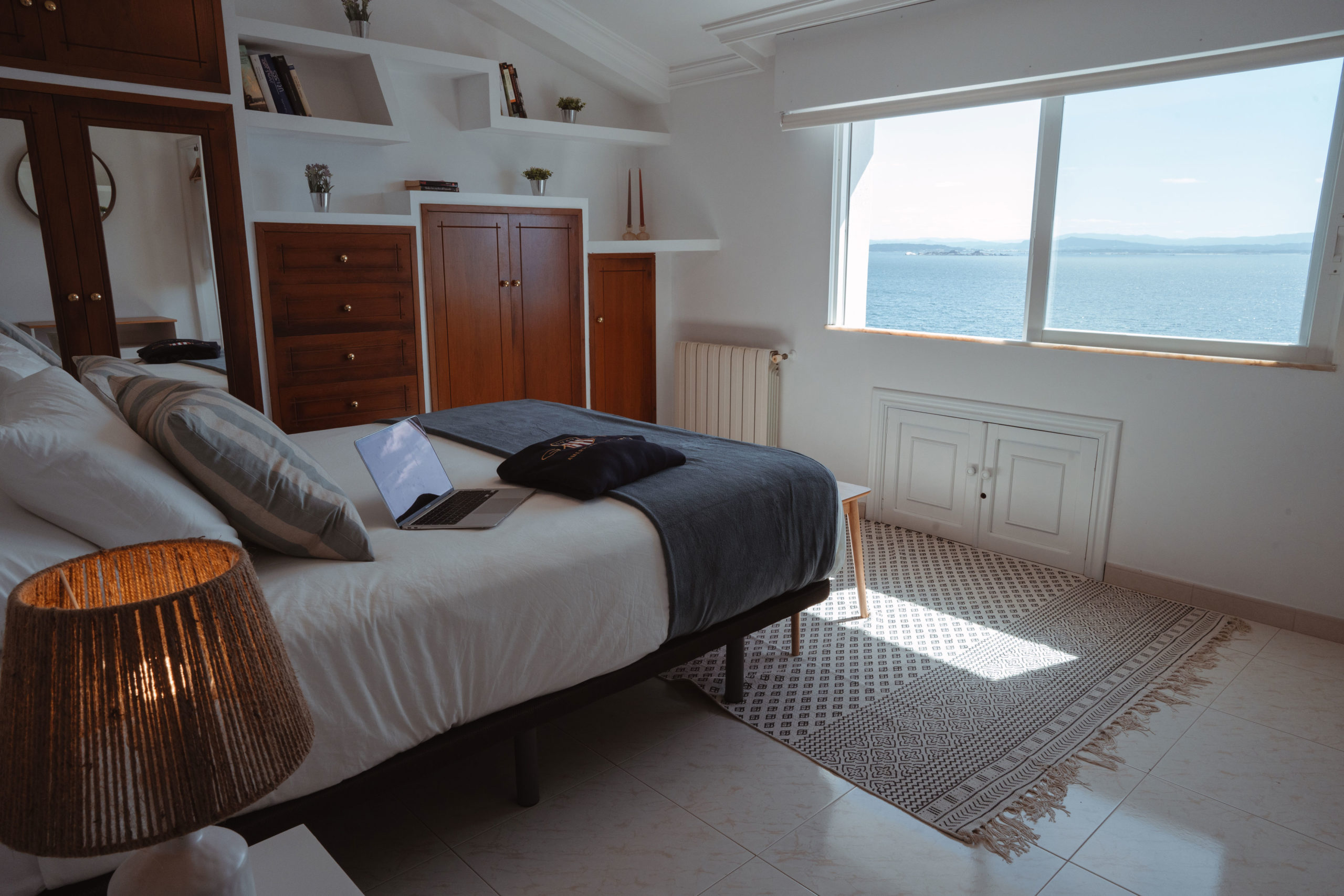
Rooms
Lounge
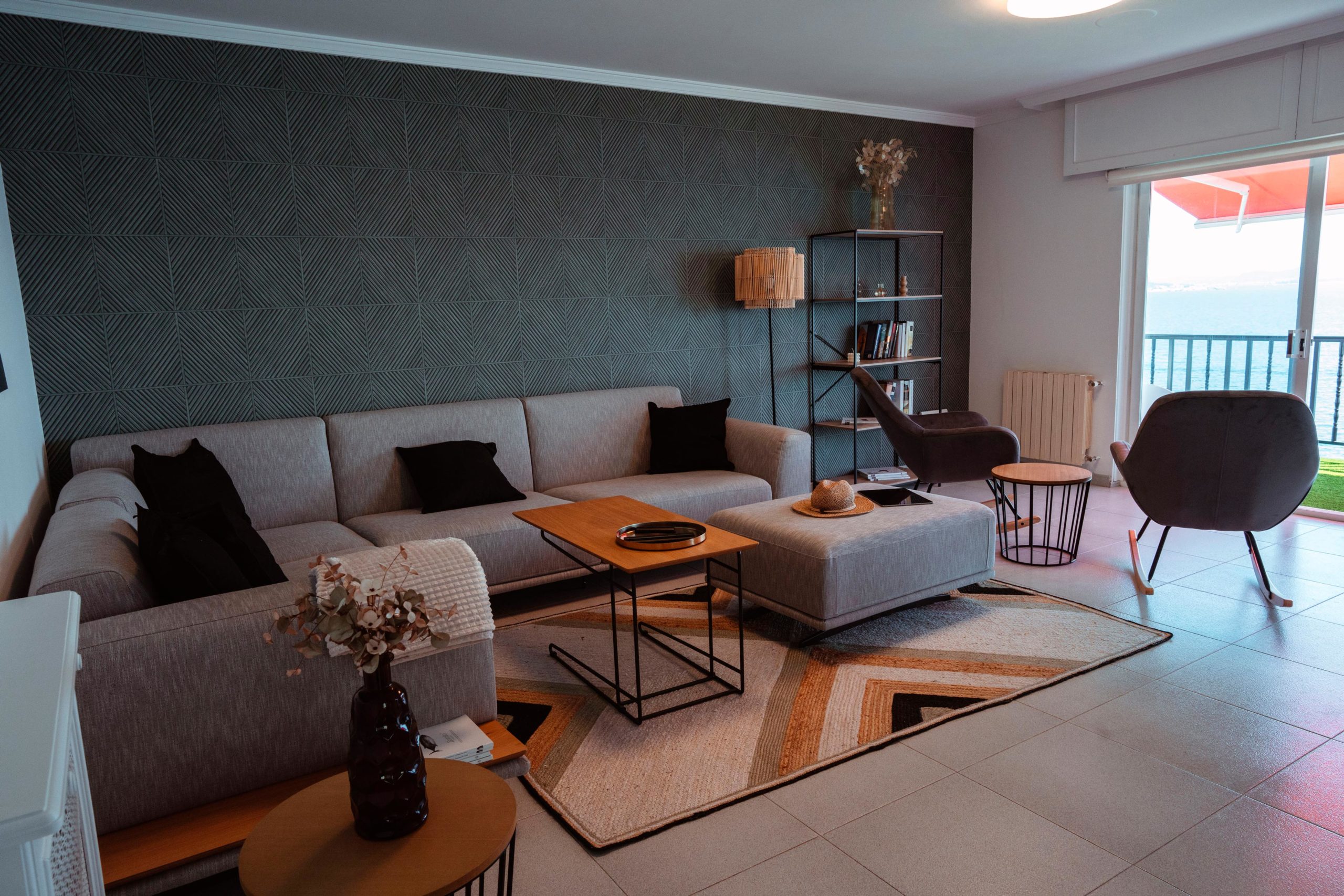
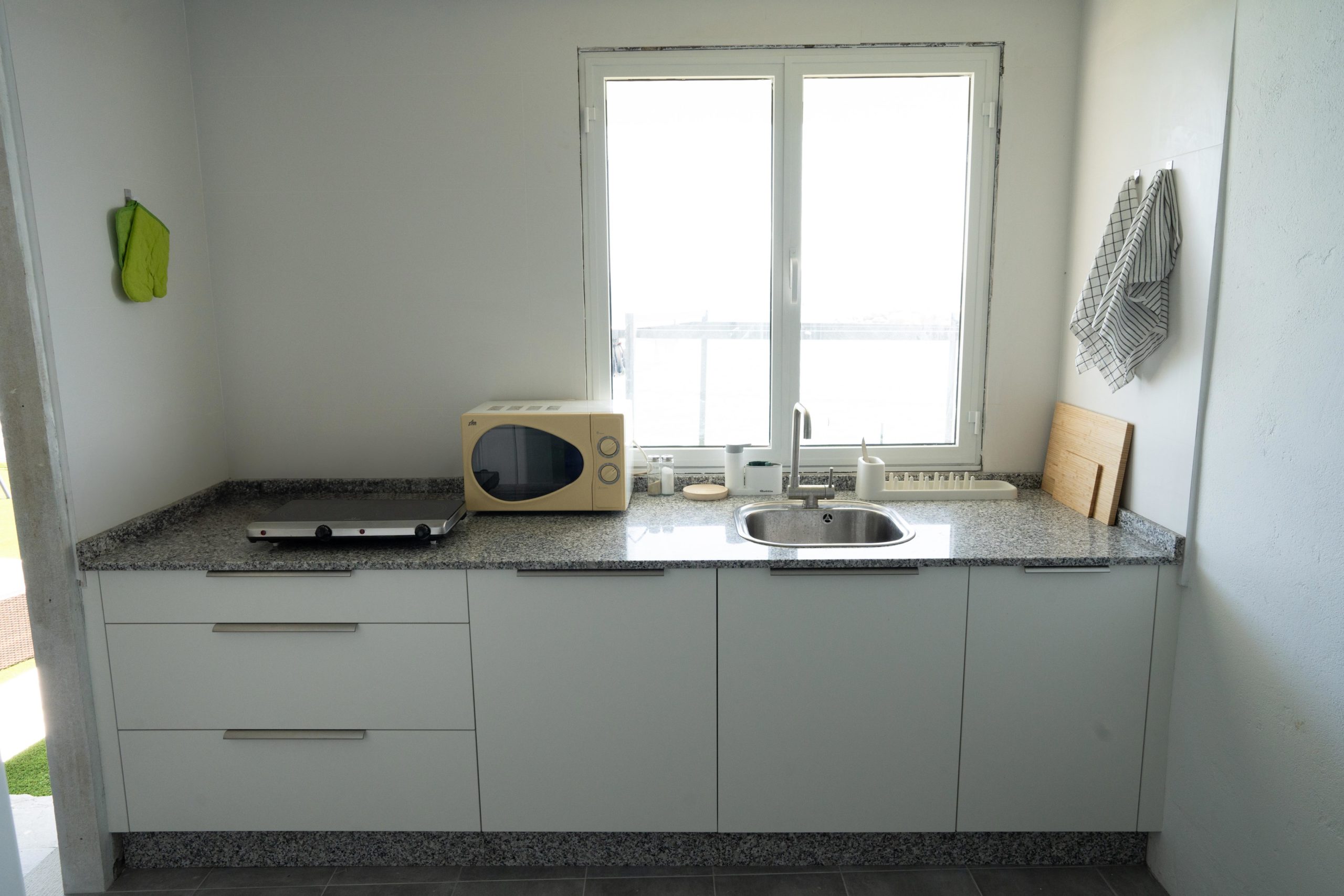
Basement
With direct access to the upper rear garden
Pantry: microwave, dishwasher, fridge, sink, countertop and portable ceramic hob. Complete kitchenware for 14 people. Bathroom. Aerothermal boiler room.
Leisure: foosball, billards and table tennis.
Front garden
Stone bench with auxiliary service table and parasol
5 parking spaces
Automatic exterior door with remote control for access to the street
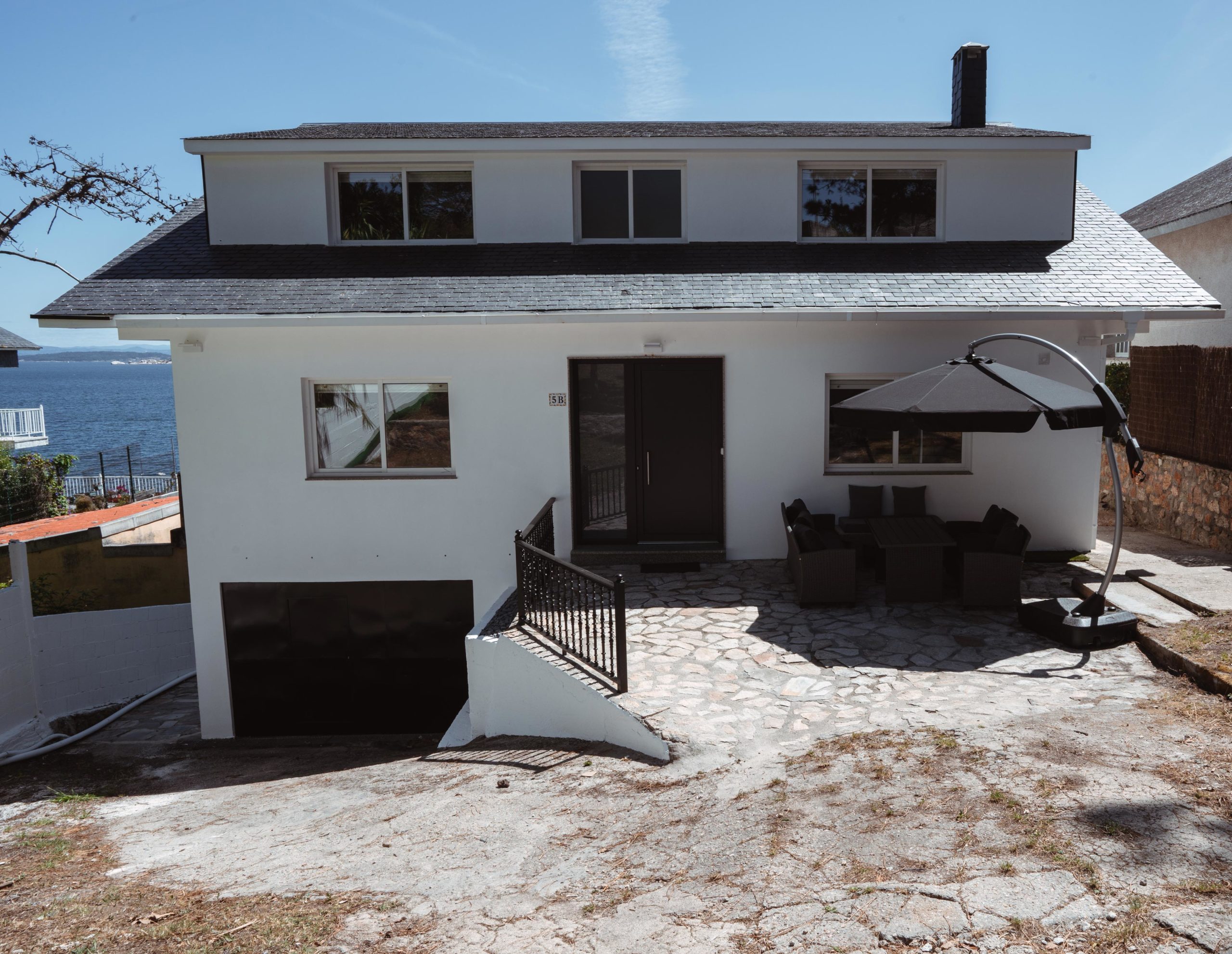

Rear garden
Upper:
U-shaped outdoor garden sofa
Large dining table expandable under the shade of a gazebo with matching chairs
Reading chairs
Portable barbecue
Paella pan with stand
Lower:
Solarium with 4 fixed straw umbrellas
8 sun loungers
Hot and cold shower
Direct access door to the wooden promenade with beach 100 m away
